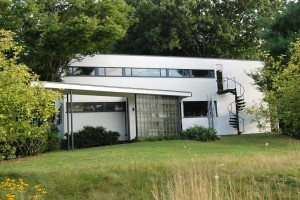(This article was originally published in the Lincoln Journal on August 2, 2012.)
By Alice Waugh
In the Lincoln of the late 1930s, Walter Gropius’ home was certainly different. Although the world-renowned architect incorporated a few New England touches into his blocky white modern house atop a hill on Baker Bridge Road, neighbors were skeptical—never dreaming that one day this “lonely little petunia in an onion patch of traditional architecture” would become a national historic landmark.
During a recent “Evening at Gropius,” site manager Wendy Hubbard offered an in-depth look at the house and its designer to a handful of visitors who toured the house at dusk and experienced the dramatic lighting effects he created.
Gropius was also deeply interested in painting, lighting, furniture design, textiles and many other artistic disciplines, which he and colleagues brought together under one roof by founding the Bauhaus School in prewar Germany. As the political climate soured for the school and its artists, Gropius came to America in 1937 after being named dean of the Harvard University Graduate School of Design. He brought his wife Ise and daughter Ati to Lincoln and set about designing his own home after realizing that their modernist Bauhaus furniture was decidedly out of place in the New England colonial they initially rented on Sandy Pond Road, Hubbard said.
The Beaux Arts architectural fashion of that time produced buildings that looked “like a wedding cake,” with lots of ornamentation and classical references, Hubbard explained. In contrast, the Bauhaus style was clean and simple yet elegant, emphasizing practicality, functionality and economy and incorporating what were then cutting-edge materials like chrome and plastic.
“This was good design for everyone—sort of a pre-Ikea concept,” said Hubbard, who showed the visitors how Gropius expressed this philosophy in creating a spare cube-like house using industrial materials like acoustic plaster ceilings, cork floors, glass-clock walls and Masonite countertops. In a nod to its New England surroundings, he designed the post-and-beam structure as a modernized version of a center-entrance colonial with a portico and a screened porch, though he put his porch in the rear of the house rather than the front.
One craft that didn’t hold much interest for Gropius was cooking. He made the kitchen as small and utilitarian as possible for one person and installed two sets of doors and a curtain to prevent the odor of cooking food from seeping into the rest of the house. However, he elegantly illuminated the dining area with its intimate round table through a small opening in a flat metal fixture flush with the ceiling, which provided a precise cone of light into which dinner guests could lean as they spoke.
Why did Gropius build in Lincoln? The answer lay with Helen Storrow (wife of James Storrow, for whom Storrow Drive is named). Storrow, who lived in a grand home that eventually became Lincoln’s Carroll School, owned an apple orchard and surrounding land nearby, and she lent Gropius the money to build his dream house at a time when the depressed economy made it very difficult to get a bank loan.
“Helen didn’t know architecture from cream cheese, but she was absolutely the coolest dame,” Hubbard said. “She was completely willing to take a chance on this newly arrived German immigrant with nothing to recommend him but some crazy architecture.”
Gropius designed his rooms around his furniture brought over from Germany and designed by fellow Bauhaus professor Marcel Breuer, Hubbard noted, pointing out Breuer’s signature chrome-tubing-and-cane chairs in several rooms. The two became Lincoln neighbors after collaborating on designing Breuer’s house on Woods End Road.
Over the years, many other world-famous artists including Frank Lloyd Wright, Alexander Calder and Joan Miró stayed at the Gropius House, signing the guest book and leaving other reminders of their visits, including guest-room artwork by Miró and a small piece by abstract expressionist Hans Hofmann, which Gropius tacked to the kitchen wall above the sink (though Historic New England, which now owns and cares for the house, later covered it with a piece of clear protective plastic).

