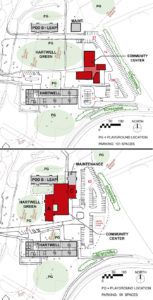
The two community center options. Click on image to enlarge or click here for a more detailed view.
Residents were almost evenly split as to which of two design concepts they preferred for a future community center. The choices were presented in a paper survey at the June 9 Special Town Meeting on the school project.
A total of 158 residents completed the survey, or 25 percent of the 632 who cast votes on the school project ballot question, according to results released by the Community Center Preliminary Planning and Design Committee (CCPPDC). Seventy-five preferred Scheme 1 and 73 said they liked Scheme 2 better.
Since the two design ideas are fairly similar, the goal of the exercise was not to eliminate one and move ahead with the other, but to gauge “the relative importance to the voters of the features of each design,” the CCPPDC noted. “In many cases, the features can easily be incorporated into a single, final design scheme.”
Creating a new Hartwell green with its large, playable area and allowing a more open campus feel was the most frequently mentioned reason for those who preferred Scheme 1. Other features people liked were the “pinwheel” external design, a more light-filled orientation, new construction, the interior design, and the fact that the building would be built into the hillside on the east end of the site.
Voters who preferred Scheme 2 cited reuse of the pods, consolidation of the buildings, more cost-effective construction, the courtyards, and the more centralized parking.
Schemes 1 and 2 are estimated to cost $16.2 million and $15.3 million, respectively. However, construction is not expected to start until the school project is near completion, probably in 2023. By that time, the cost will have probably increased to about $20 million, CCPPDC Vice Chair Margit Griffith said in May.
